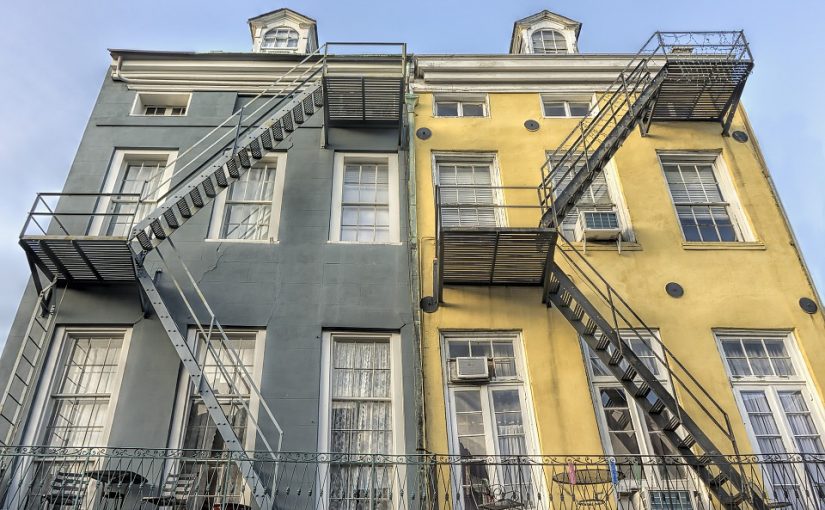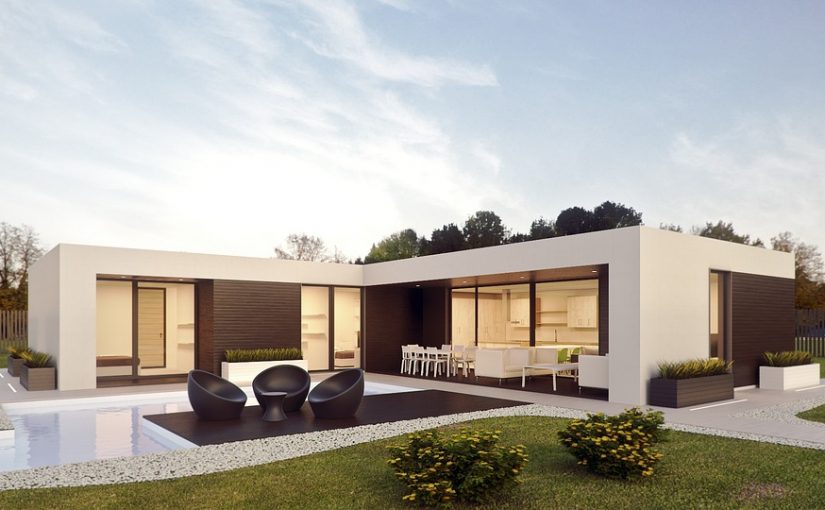Constructing a building from scratch is a time-consuming and costly process. However, with transportable building installation, you can have your building installed in no time. Transportable buildings refer to prefabricated structures that are made off-site and are subsequently delivered and assembled on-site. Transportable buildings are not only cost-effective but are perfect for a wide array of purposes.
The Benefits of Transportable Building Installation
Transportable building installation is not only fast, but it is convenient and eco-friendly. For instance, the installation of transportable classrooms enables educational institutions to accommodate more students without extending the school’s facilities, which saves time and reduces the demolition of existing infrastructure construction.
Transportable buildings offer a great degree of flexibility since they can be designed and customized to your liking before installation. They can accommodate the needs of any establishment, including education, healthcare, and retail. The transportable building materials are versatile and sturdy, reducing the cost of maintenance and upkeep.
Transportable buildings can retain their value for an extended period, thanks to their robust nature. They are also incredibly adaptable and relocatable, making them suitable for use as temporary offices, classrooms, or even hospitality units.
The Installation Process
The installation process for transportable buildings is quick and straightforward, unlike traditional construction. The prefabricated modules come with pre-installed fixtures such as plumbing, heating and air conditioning.
The ground that the structure will be installed upon is leveled and prepared to ensure a stable foundation for the building. After that, the modules are brought to the site, ready for installation. Additionally, each module is connected to one another via the utilization of a unique locking system. The installation of a transportable building can take less than a week, which is significantly faster than a traditional construction project.
The Cost of Transportable Building Installation
Transportable building installation is a cost-effective solution when compared to traditional construction costs. Traditional construction projects use materials that are subject to market fluctuations, making it difficult to accurately predict project costs. This uncertainty makes outside financing inaccessible to some people and organizations.
Transportable building materials are abundant in supply, making it easier to access financing from various sources. With less expenditure, transportable building installation can accommodate various organizations with different budgets.
Maintenance
Transportable buildings require little maintenance since the materials used during installation are long-lasting. Accidents happen, and inevitable wear and tear occurs, but the repairs required are usually minor. In cases where repairs are needed, they do not require extensive repairs. Repairs are conducted on a module by module basis, ensuring that the building remains operational while the repairs are ongoing.
Disadvantages of Transportable Building Installation
Despite the numerous advantages that come with transportable building installation, there are a few drawbacks. Transportable buildings may be easily affected by shifting terrain, and ensuring its stability can be costly. Additionally, while legislation is catching up, there are often tax and permit implications associated with transportable buildings that traditional construction does not experience.
Conclusion
Transportable building installation offers a fast, efficient, and cost-effective solution that is eco-friendly and yields impressive results. It is an excellent solution for any organization looking to expand its infrastructure quickly without incurring substantial costs. Additionally, the modular nature of transportable buildings allows for easy customization that can be tailored to meet the unique needs of any organization, from healthcare facilities to education units.









